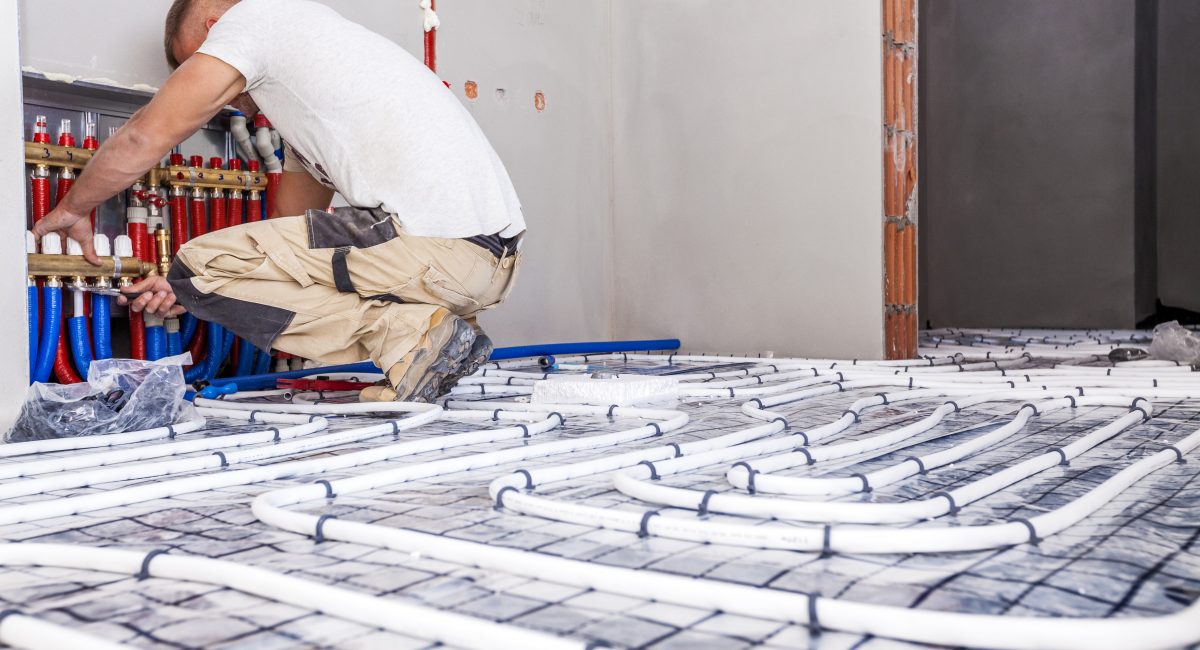Installing Underfloor Heating for a Wooden Floor: A Complete Guide
Wood flooring is a popular choice for both new build projects and retrofitting older properties, and it is often the case that homeowners and contractors have to consider whether or not underfloor heating can be installed for them. We have created this guide to provide more information on underfloor heating and wooden floors, so you can better decide whether or not the combination of timber flooring and a UFH system will be possible for your project.
Read on to learn more, or contact us today if you would like to hear more about the benefits of fitting underfloor heating systems alongside a screed layer from our team of professionals.
Can You Put Underfloor Heating Under Wooden Floors?
This is a common question, and the shortest answer is “yes”. You can put underfloor heating under wooden floors. Timber is capable of effectively transferring heat and releasing it into a room and can therefore be used as a surface if you require underfloor heating.
However, there are some stipulations to this. Different types of wood flooring have specific requirements and some will work better with UFH than others. Because of this, you must ensure you are choosing the right type of wood flooring for your project.
Can You Use UFH Systems with Suspended Floors?
It is possible to install an underfloor heating system if you have suspended floors (many older homes have these, so the UFH system would be a retrofit). It is also important to note that the installation may be more complicated.
If you intend to use a wet underfloor heating system, the floorboards will need to be lifted before the system can be installed. These will then need to be fixed back in place. If the suspended floors being worked on are above the ground floor (for instance, on the first floor) then the heating system can also be laid from underneath.
You may find certain types of hot water underfloor heating systems are designed specifically for use with suspended timber floors. These are often also designed to be fitted between floor joists. All pipework and insulation panels are fitted tightly into the void, with the pipes clipped to the insulation and grooves cut out of the battens to accommodate them.
If the system is to work effectively, it has to be as airtight as possible. A screed mix can be used between the insulation and floorboards to ensure this happens.
Some people also consider using systems that incorporate thin metal plates or chipboard mats holding pipes that are laid directly on top of the floor joists. Most of these floor systems are very thin, but they will inevitably add some height to the finished floor.
Can You Use Electric Underfloor Heating with UFH Systems?
If you would prefer to use electric underfloor heating, rather than wet underfloor heating, these systems can also be fitted underneath a wooden floor.
In the case of suspended floors, the original floorboards become the subfloor. The electric underfloor heating mats will then be laid on top; usually, this will be on a base of plywood or a suitable tile backer board. The new floor finish will then be added over the top.
You need to ensure you are buying a UFH kit or system that is designed specifically for use with solid wood, engineered wood, or laminate flooring. If there is any doubt over whether or not your kit or system fits this description, you should talk to your supplier.
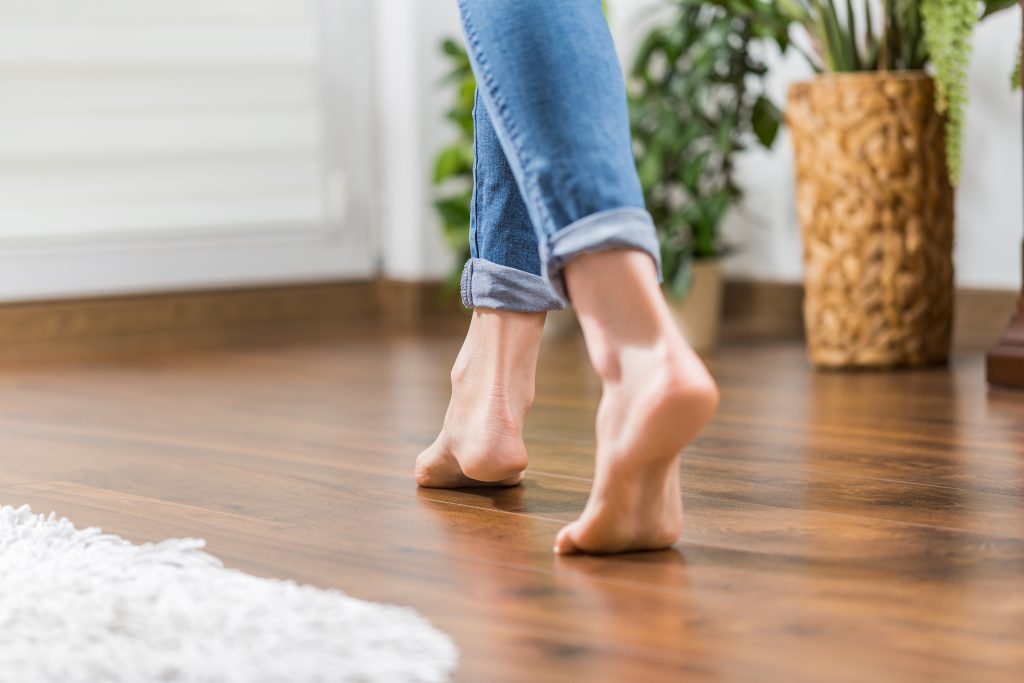
Choosing the Best Wooden Flooring for UFH Systems
Two different types of wooden flooring are generally considered suitable for underfloor heating systems:
Solid Wood Flooring
Many specialists will advise against pairing underfloor heating with a solid wood floor. This is because the floorboards, once laid, are susceptible to movement when exposed to changes in temperature. However, not every type of wood is prone to this kind of reaction; checking with your supplier before you place your order can help to prevent the wrong wood from being chosen.
If your project demands solid wood flooring, most experts would recommend using kiln-dried timber with minimum moisture content (between 6% and 9%). Doing this helps the wood retain its shape during seasonal climatic changes and resist the temperature changes that come with UFH systems.
Engineered Wood Flooring
Most specialists would suggest using engineered wood floorboards, due to their strong structural design. As engineered boards are made up of layers laminated together, they are a more stable product than solid timber. The recommended board width for engineered wood that will be installed over underfloor heating is 150 mm.
Solid wood is not recommended for parquet flooring going over underfloor heating. Only engineered wood should be used.
The Benefits to Using an Engineered Wood Floor
Fitting engineered wood flooring over the top of underfloor heating comes with a range of different benefits:
- Engineered wood floors look like solid wood floors
- The construction of engineered wood makes it more stable than solid wood coverings
- Engineered hardwood flooring can be installed at any floor level, including below street level (solid hardwood floors cannot be installed in basements)
- Engineered wood flooring is often considered to provide a more high-end finish than solid wood
- It will often cost less than solid wood flooring
- It is highly durable and long-lasting
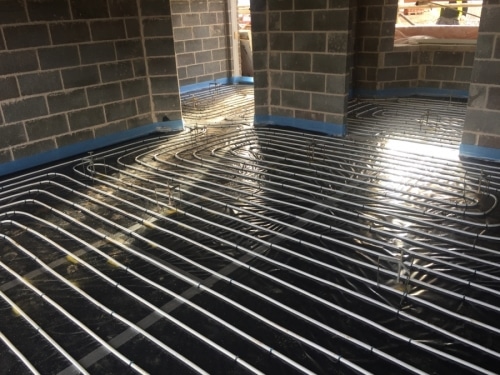
Installing Underfloor Heating Under Wooden Floors
There are several different fixing methods for installing both engineered and solid wood floors over electric and wet underfloor heating systems:
Adhesive
Adhesives can be used to bond timber floorboards to underfloor heating, providing a secure seal between the flooring and the concrete or screed used underneath. Before carrying out this method you should first check with your flooring supplier for recommended primers and adhesives.
Battening
This method involves fixing timber battens across the floor before screeding. When the screed is fully dry, the timber flooring can be attached to the battens using a screw plug or secret-nail fixing. You must take care when nailing or screwing into the battens, otherwise this could damage the floor heating pipes.
Floating
Both solid timber and engineered wooden floorboards are designed to be slotted together (usually tongue and groove style) and can be reinforced using adhesives. These floorboards can then be “floated” over the subfloor where the boards are not fixed down. This is less labour-intensive and saves time, while also making the flooring more resistant to changes in humidity and temperature.
Does Wood Flooring Need to Acclimatise First?
No matter what type of wooden flooring you are intending to use for your planned project, it will need to acclimatise before installation with underfloor heating. This helps to decrease the risk of the timber expanding or contracting once fitted.
To do this, you should lay packs of boards flat in the room that requires flooring for the time recommended by the supplier. Experts suggest that engineered wood will take around 48 to 72 hours to acclimatise. Meanwhile, solid wood can take up to 7 days depending on the wood type and manufacturer.
You should always leave an expansion gap of around 15 mm when fitting underfloor heating underneath timber flooring. This should be left around the perimeter of the room so that the floor has room to expand and contract. The gap can then be concealed with skirting boards.
Problems with Using Wooden Floors for UFH Systems
While wooden floors are highly recommended as coverings for new and retrofit underfloor heating systems, it is not uncommon for there to be problems when using them. However, as long as certain guidelines are followed, these problems can be avoided.
The most common problems and issues associated with underfloor heating and wooden floors will come from the following:
- Dramatic changes in surface temperature or hot spots in the flooring
- A lack of even heat distribution
- Extremely high humidity in a room
- Operating the heating above a surface temperature of 27°C
- Cleaning the floor using too much water
These scenarios have the potential to cause problems such as the following:
- Warped floorboards
- Delamination of engineered wood (the top layer coming off)
- Gaps appearing between floorboards
- The entire floor lifting (if the UFH system is very badly fitted)
- A lack of effective heat transference
To ensure that most of these problems do not occur, both retrofit and new underfloor heating systems should always be provided and installed by professional contractors. These people will have the knowledge and experience necessary to ensure the system is fitted correctly and can advise you on any questions or concerns you may have about the process.
Other methods of preventing problems with underfloor heating and wooden floors include:
- Not turning your underfloor heating off completely for long periods
- Not turning an off system back on and putting it back up to its previous temperature immediately (if you need to do this, do it gradually; turning the system up by a few degrees a day will allow the wood to acclimatise and balance its moisture content. The same applies to decreasing the temperature of the system)
- Clean the wood with appropriate and recommended cleaning products following the manufacturer’s instructions
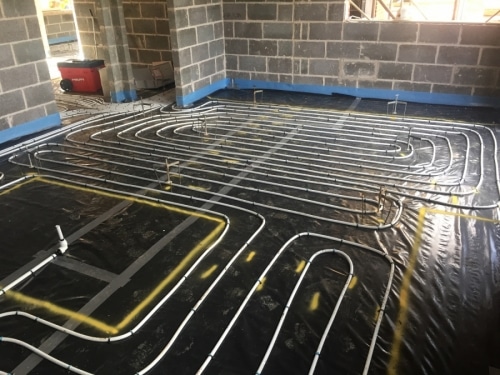
The Cost of Underfloor Heating Over Wooden Floors
How much your underfloor heating and wooden floors will cost can vary greatly, depending on a range of different factors. These include the specifications of your planned work project, the materials and tools that will be used in its completion, and whether or not you will be hiring third-party contractors to install separate elements for you. This is also before you start thinking of running costs, which will be more money on top of what you’ve paid for the price of installation.
We cannot offer more information on the cost of wood flooring. However, as we are specialist providers of wet underfloor heating systems we can discuss prices and ongoing costs for these with you. Contact us directly if you would like to get started on this, or see our information on how much it costs to install and run underfloor heating.
What is the Best Flooring for Underfloor Heating?
The best types of flooring for use with underfloor heating are those that transfer heat to the floor’s surface the most effectively. This is why experts recommend that UFH systems are installed with a layer of screed over the top. When installed correctly, screed fills the gaps and spaces that surround the underfloor heating system, meaning there are no air bubbles that could disrupt the transfer of thermal energy. As a result, the heat is seamlessly and evenly distributed.
To learn more about this, please see our advice on underfloor heating and screed.
If you require another flooring layer above the screed (as it can be left exposed), or above the underfloor heating system if this is the only installation beneath, then other hard surfaces are always highly recommended. Engineered wood flooring, stone, and ceramic tiles are considered the most thermally conductive, but solid hardwood flooring also has the potential to work under the right conditions. It is also possible to install carpets, vinyl, linoleum, and resin over screed and UFH systems, though these do not transfer as much heat quite as easily.

Hiring a Professional Underfloor Heating Contractor
If you have been considering underfloor heating and screed flooring for a planned project before you finish the work by laying down wooden flooring, contact Screed It today.
We are proud of our skill and ability to fit the wet underfloor heating systems that our customers require, and we will be glad to fit yours the way that you have specified. We are also fully prepared to carry out an installation anywhere in the UK, so you can feel confident knowing you’re never out of reach of our service.
Our team will be ready and waiting to discuss what you need as soon as you get in touch. With our assistance, you will be able to make the best decisions possible for your new flooring, so you can move ahead with placing an order and move on to the next stage of your project in no time.
Underfloor Heating vs Radiators: Which One is Best for a Project?
When deciding on requirements for a building project, such as heating, you may experience the dilemma of deciding between underfloor heating and radiators. Both do offer their advantages and long term benefits. However, to help settle the question of underfloor heating vs radiators for your work, we’ve created this guide. Here, you will be able to read more about what is better in different circumstances and see comparisons of running and installation costs and energy efficiency.
Read on to learn more, or contact us today if you would like to hear more about the benefits of underfloor heating from our knowledgeable and experienced team.
Is Underfloor Heating Better than Radiators?

Under some circumstances, underfloor heating (UFH) systems may be better than radiator systems. To decide whether or not this is the case in terms of your project, there are a few questions and considerations that you will have to take into account. These include:
- How energy efficient do you need your heating to be?
- Which is more expensive to install?
- Which is more expensive to run in the long term?
- Which is safer?
- Which is more likely to be repaired easily in the event of a breakdown?
- Which is easier to install?
Underfloor Heating vs Radiators: Installation Cost
The first point of consideration is how much both will cost to be installed.
In most cases, UFH systems will be more expensive to install than radiators and come at a higher purchasing cost. This is in part because they will usually require more parts and the installation process itself is likely to be longer. If you’re planning on fitting underfloor heating as part of a renovation project, meaning the system is a “retrofit”, this is also likely to have an impact on the price because the work will be more labour-intensive.
Overall, this gives an immediate advantage to radiators, which usually require fewer parts and can often simply be upgraded or moved during renovation work. This makes them an excellent choice if you are working on a limited budget.
However, the costs involved with installing UFH systems are often later offset by the savings they provide. To learn more about this, please take a look at the information we’ve provided on underfloor heating costs. This advice covers both installation costs and running costs.
Underfloor Heating vs Radiators: Installation Efficiency
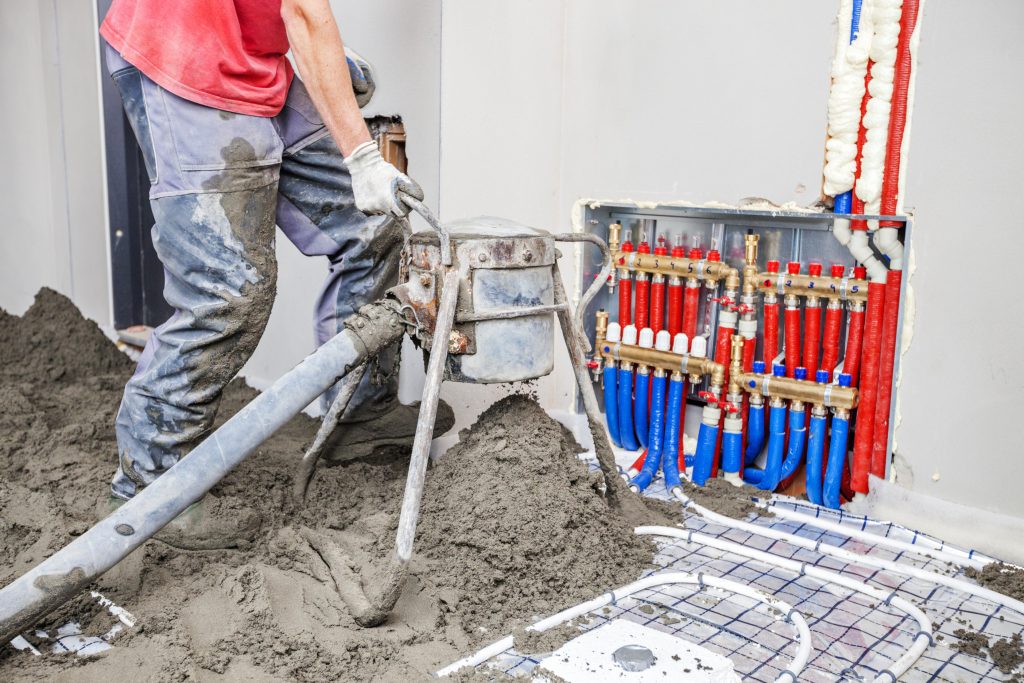
When considering how easy and efficient it will be to install either a set of radiators or underfloor heating, you are also likely to find that the circumstances of your project play a role. If you are intending to replace radiator units with the same or a similar model in a renovation project, then the work shouldn’t take more than a few hours for a specialist to complete.
On the other hand, if you are working on a new build or fitting entirely new and different radiator models (for instance, a vertical model instead of a conventional horizontal one) you may need extra time to plan where they will be placed. An entire room or more may have to be reworked around the position of a radiator to ensure the heat output is efficient enough.
Similarly, the ease of installing an underfloor heating system will depend on the type of project you are working on. Naturally, it is more straightforward to install a UFH system as part of a new build or completely new extension, as it can be laid before a screed level or when the final flooring is put down. Installing underfloor heating as a retrofit in a renovation project is more difficult than this, as you will most likely have to dig up the floor.
An electric underfloor heating system may be easier to install than a wet system in either case, as you will need to allow room for the pipework to be installed without too great a height build-up. There are slim systems available for retrofit work that can help to mitigate this, though.
Underfloor Heating vs Radiators: Efficiency at Heating a Home

In terms of heating your home, underfloor heating systems are regularly reported as offering greater levels of efficiency. As the system heats the room from the floor up, it will give an even heating profile and prevent cold spots far more effectively than having radiators installed. As UFH is also controlled by thermostats in different rooms or “zones”, you can also set each one to your preferred temperature and keep every part of your property as warm as you like.
Meanwhile, radiators are normally all part of one central heating system that is controlled by a single thermostat and thermostatic radiator valves (TRVs). These adjust the amount of hot water that enters specific radiators but is less efficient and convenient than adjusting a thermostat. As they are fixed to one location, the room is also likely to feel colder than one that is being heated evenly.
Underfloor Heating vs Radiators: Energy Efficiency
The one fact that most people are aware of about underfloor heating is that it is better than having radiators when it comes to energy efficiency. UFH systems, especially wet systems, work at a lower flow temperature than radiators, meaning that they can run from an existing boiler.
Pairing underfloor heating with heat pumps, which also work most efficiently at lower temperatures, raises the levels of efficiency even more. Most radiators are compatible with standard boilers but are not recommended for heat pumps because of the higher water temperatures they require.
This helps to make it more green and efficient to heat your home using underfloor heating, but further savings are made by the fact that UFH spreads out over and heats a large surface area. The distribution of heat means that objects in a room will be heated directly and a room’s natural humidity will be maintained, keeping the spread even. Conventional radiators, on the other hand, will warm one area and then take time to circulate so that the temperature in the room reaches the desired level. This often leads to owners turning them up to reap the same benefits as they would with UFH, increasing the amount of energy used.
It is important to bear in mind that achieving energy-efficient heating is only truly possible if a property has a good thermal performance. If a property isn’t insulated or is poorly insulated, the heat generated will not be trapped and allowed to circulate. This can often cost homeowners money, as their energy bills will not be reduced.
Bearing all of this in mind, you should see that most energy efficiency and savings can be achieved by using a wet underfloor heating system and having a well-insulated home.
Underfloor Heating vs Radiators: Overall Practicality

One factor is how practical having radiators is against how practical it would be to have underfloor heating installed. This can be split into several different considerations:
- How safe both are
- How much room each provides or takes up
- The lifespan of both systems
- The repairability of both systems
In terms of safety, underfloor heating systems will always beat conventional radiators. They provide the warmth and comfort required but as you can’t touch their surfaces, it isn’t possible to be scalded by them. There are also no exposed sharp edges or pipes that people could catch themselves on.
As nothing is exposed with UFH, you should also find that you have a higher amount of space to furnish and decorate. Radiators, on the other hand, take up wall space and reduce the options that you have for choosing the room design that you want.
The issues of lifespan and maintenance may be one of the most relevant deciding factors in determining what system is better for your project. Depending on the model, radiators may have a lifespan of anywhere between 8 and 15+ years, though frequent use will result in these wearing down over time and requiring maintenance. Flushing them regularly can help to prevent rust and other substances from building up, which may extend their lifespan.
The pipework of a wet underfloor heating system will also require flushing and regular servicing but should last for around 50 years if kept in its best condition. We should note, however, that as regular radiators are more common, it is more likely that professionals will have seen and know what to do if one breaks down. They are also easier to fix, as they are exposed and accessible. You will need to ensure that you get a specialist who knows how to take care of UFH if you choose this as your heating system.
Underfloor Heating vs Radiators: Running Costs
As underfloor heating is more eco-friendly and energy efficient than radiators, and will not have to be turned up as high for a person to feel the benefits, they also offer a homeowner better running costs. They’re particularly effective in doing this for homes that have already been built to be green (or in new builds that are going to be green once fully built) but can also offer savings in properties that have not been designed with this in mind. As long as the system is installed properly it may be up to 25% more efficient than a standard radiator, or even 40% more efficient when installed with a heat pump.
Can Underfloor Heating Replace Radiators?
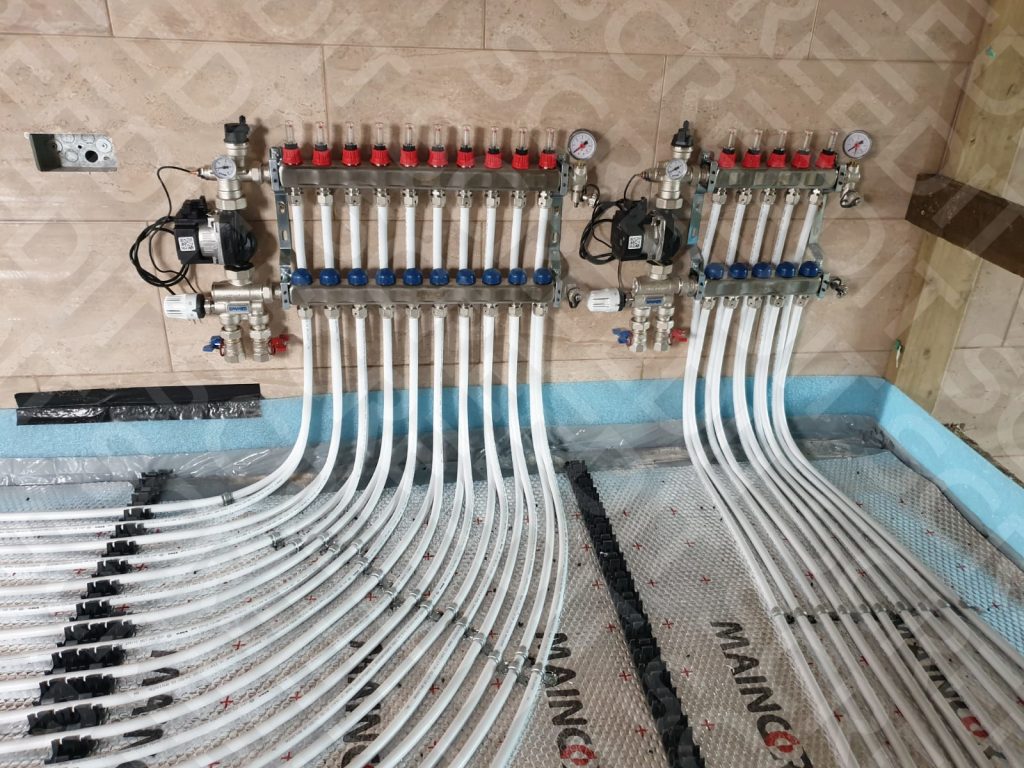
Underfloor heating systems can replace radiators in a home. Depending on the size of a property and the amount of heat lost from certain rooms and areas, it may even be possible for UFH systems to replace radiator systems throughout an entire property. If you would prefer not to do this, you can also choose to install underfloor heating in part of your property, such as the downstairs area or a new extension, and heat the upstairs with conventional radiators.
To decide whether or not it would be economical and beneficial for your property to have some of its radiators replaced with underfloor heating, consider the points we have listed above. To decide whether or not all of them can be replaced with underfloor heating, you will then need to conduct a heat loss calculation on top of this.
Heat loss calculations tell you whether the heat output of a UFH system meets the heating requirement of any one particular room or area. To know whether or not your room is heated sufficiently, you will have to see if the maximum heat output from the system is greater than the amount of heat lost.
If the amount of heat generated by a UFH system is greater than the amount of heat lost, you should be able to comfortably replace a property’s radiators.

Contacting a Professional Underfloor Heating Contractor
If you have been considering a screed floor for a planned work project and believe that the result will also benefit from having an underfloor heating system fitted, contact Screed It today. We pride ourselves on our expertise and ability to install the wet underfloor heating that our customers need, and we can ensure that yours is installed exactly as you require. We are also ready to carry the work out anywhere in the UK, so you are always guaranteed to be within reach of our services.
One of our team will be waiting to discuss the terms and specifications of your project as soon as you get in touch. With our help, you’ll be able to make the best decision for the flooring of your project, so that you can move ahead with placing an order for the screed and underfloor heating installation that meets the needs of your project.
How Much Does Underfloor Heating Cost to Install and Run?
Before making a decision for a planned building project or renovation, you may want to think about underfloor heating costs. To assist you in this, we’ve provided some specialist information on the costs involved with installing and running the different types of UFH systems, as well as information relating to the options you have for solar-powered underfloor heating.
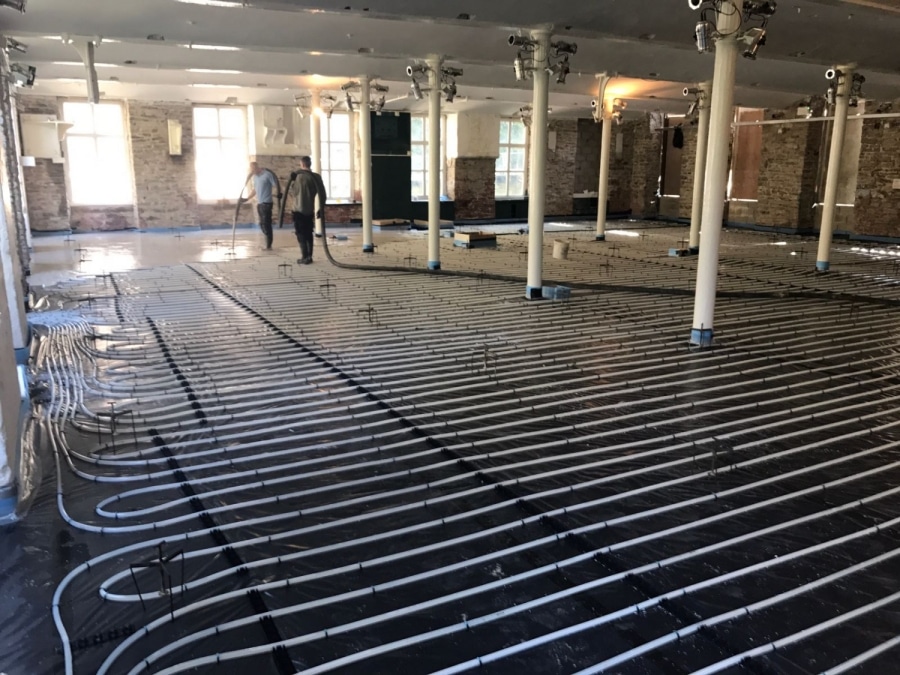
How Much Does Underfloor Heating Cost?
Underfloor heating costs can vary greatly, depending on the most efficient solution for the property involved. This means some small projects may start at £200, while other, larger installations may exceed £10,000. There are a few factors that can help to determine the overall cost of any system you are preparing to install:
- The size of the room you’re fitting the system in (per m2)
- The age of the building being fitted with a UFH system
- Whether you’re fitting a wet system or an electric system
Both warm water underfloor heating and electric underfloor heating systems can provide effective, evenly distributed warmth and comfort for property owners and users. If you would like to learn more about these different types, see more in-depth information on how they work, and find out what they can bring to your planned project in general, please see our advice page on underfloor heating.
Other Factors that Affect Costs
It is also possible for the type of insulation used in the property and the thermostat installed to affect the cost of underfloor heating. The thermostat will regulate the timing of the heat output, while high-quality insulation will allow the system to distribute a higher heat yield that ensures energy efficiency by keeping the property warmer for longer.
Retrofit Underfloor Heating Costs and Materials
Fitting underfloor heating as part of a renovation project will often cost more than installing a system as part of a new build. This is because more materials will need to be supplied with any type of retrofit system (whether you are installing wet underfloor heating or electric underfloor heating). The process will also be more labour-intensive, as you will have to remove the original floor coverings before work can begin.
Prices for electric foil film (for electric underfloor heating systems) usually start at around £50 per m2, excluding the cost of a thermostat. Wet underfloor heating systems, on the other hand, will usually be priced at £40 per m2. This price excludes fitting charges and the price of extra equipment required.
Generally, you can expect the materials for a retrofit electric underfloor heating system to cost upwards of £3,500, depending on the size of the room or rooms you are renovating. Warm water underfloor heating systems for renovated properties will cost more than this, and may exceed £8,500-£,9000.
New Build Underfloor Heating Costs and Materials
Installing underfloor heating in a completely new build is often the most practical and cost-effective choice, as it can be fit neatly into a building schedule under a range of floor finishes. Pairing an underfloor heating system and screed is often the most popular choice, as the installation of the material prevents gaps and cold spots in the flooring, helping to create an even distribution of heat. This is especially useful in rooms that often need help retaining heat, such as bathrooms.
In a new build, you can expect the materials needed to fit an electric underfloor heating system to cost between £2,100 and £3,000. A wet underfloor heating system for the same property will normally be £4,800 or more.
Labour and Installation Costs for Underfloor Heating Systems
Once you have decided on a system type and are aware of its price, the next factor to take into consideration will be labour costs. The work should always be carried out by a specialist UFH contractor with years of experience in the supply and installation of systems, with installation costs based on the size of the area being fitted, the age of the property, and the type of system being installed.
It is also possible that installation costs may be affected by some other factors:
- The type of floor cover you intend to use
- The overall state of the property
- How many days the system takes to install
Labour costs for professional UFH contractors will vary, but you may expect prices to range between:
- £200 and £500 for an electric underfloor heating system in a new build
- £500 and £800 for a retrofit electric underfloor heating system
- £900 and £1,500 for a hot water underfloor heating system in a new build
- £1,200 and £1,700 for a retrofit wet underfloor heating system
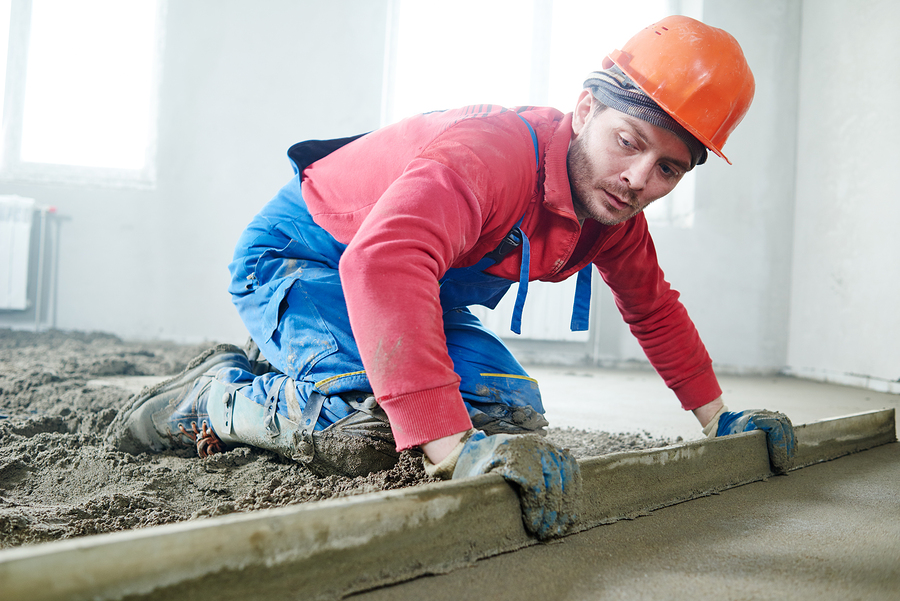
Running Costs for Underfloor Heating Systems
Running costs for underfloor heating systems may fluctuate over time, and will differ in terms of amount between individual properties and different system types. Boiler and heat pump types can also have an effect on how much your own system will cost to run.
Wet underfloor heating systems are more often cheaper than dry, owing to the cost per unit difference between electricity and gas or oil. They also have lower running costs than both electric UFH systems and traditional radiators, while offering an efficiency level of around 25% when paired with a modern condensing boiler. This increases to 40% when the system is running from a heat pump.
A dry system may cost more to run (often up to four times more than a water-based system) but they are also a very efficient option for small spaces, such as a bathroom or a refurbished kitchen, as they are capable of transferring heat more quickly in smaller areas.
Advice on Running Costs for UFH Systems
Both floor heating types can be regulated in order to minimise unnecessary heat usage, and leaving your system on for long periods of time is not recommended in most cases. The only exception to this might be during the cold winter months, though this will also depend on individual circumstances.
Underfloor heating can also take several hours to warm up, so turning it down rather than switching it off completely is advisable when the weather is colder. This has even been determined to save property owners as much as £10 a year for each degree reduced.
Underfloor Heating Costs: Wet Systems vs Electric Systems
The type of system you should choose for your property will all depend on your project’s needs and individual circumstances. We should note, however, that hot water underfloor heating systems will cost more to install, both for renovations and new builds, while electric underfloor heating systems will have higher running costs.
The combined materials, installation, and labour costs for UFH systems will generally be between:
- £2,000 and £2,600 for an electric system in a new build
- £4,000 and £4,500 for a retrofit electric system
- £5,500 and £6,500 for a wet system in a new build
- £9,750 and £11,000 for a retrofit wet system
Using Solar Powered Underfloor Heating
Solar-powered underfloor heating is also a possibility for many properties based across the UK. This involves using solar PV panels and converting solar energy into electricity, which can then be used to power appliances. By installing a solar thermal store cylinder, you can combine your floor heating with the mains pressure hot water. These cylinders are designed to work with solar panels and a boiler, but can also be adapted to take additional heat sources.
Water in the thermal store cylinder will be heated to between 60°C and 70°C and there are two thermal coils within the thermal store that are linked. The mains water will enter the bottom coil and circulate through until it reaches the desired temperature at the top.
There are also two tappings in the thermal store in order to provide heat for a UFH system. The solar coil can be found at the lowest part of the thermal store, as this is the coolest area of the system. This is because it is not heated by the boiler and is cooled further by cold water coming from the mains and the domestic hot water coil. In turn, this then allows for a higher contribution from solar energy towards heating a property.
How Solar Powered Underfloor Heating Reduces Costs
As solar energy allows a property to be powered with less reliance on utility providers, it also aids in reducing the cost of energy bills. Combined with the energy efficiency already provided by an underfloor heating system, this may mean that the amount a homeowner pays over the course of a year could be significantly reduced.

Contacting a Professional Underfloor Heating Contractor
If you have been looking at underfloor heating for your planned work project and believe that screed is the ideal material for achieving maximum thermal efficiency and a stylish floor finish, contact Screed It and let us know what you need today. We can provide you with an instant quote online for the water-based UFH system that covers everything you’ve asked for, before getting it installed exactly as you have asked for it in time to meet your deadline.
One of our members of staff will be waiting to discuss what you need as soon as you get in touch, so we can help you move on to the next part of your project while keeping you firmly within your budget.
Underfloor Heating: What is it, How it Works & the Different Types
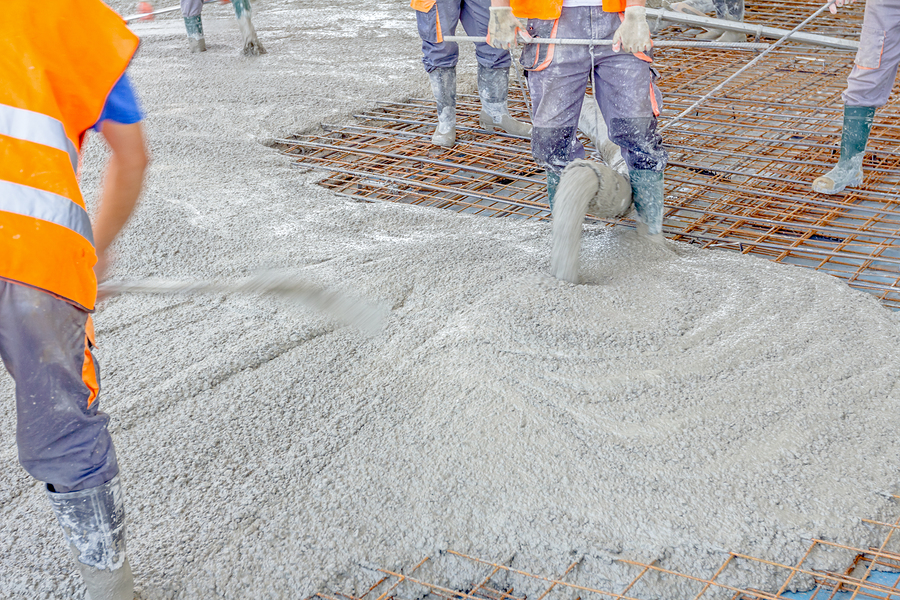
Here at Screed It, we understand that you’ll want to make the best, most informed decision possible before carrying out any work on a flooring project. This is why we’ve brought together this specialist information on the types of underfloor heating, how they work, and what should be done to keep them running once they’ve been installed.
What is Underfloor Heating?
Underfloor heating (sometimes abbreviated to UFH) is a method of heating any interior space by generating and distributing heat underneath the floors of the property. It can be used as a secondary heating system, or it can even become the primary system and replace traditional radiators as the main heat source of a property.
Types of Underfloor Heating
There are two types of underfloor heating available for work projects and renovations, electric or “dry” underfloor heating systems and hot water or “wet” underfloor heating systems. Which type of system you choose will be your decision, though you may wish to consider factors such as running costs, any deadlines you have for installations or renovation work, and how much space you have available for your system in the room where it should be installed.
To give an example, if you are looking to complete the floor of a new build you may want to look at having a wet underfloor heating system installed, as these are designed to heat larger spaces and are generally more cost-effective than electric systems. However, if you need a smaller space covered or need to renovate a property that has already been built, then electric underfloor heating is the better fit and will also be less disruptive to install.
What Temperature Does Underfloor Heating Run At?
The running temperature of underfloor heating will vary, depending on the needs and wishes of the property owner. However, BS EN 1264-2[1] limits the maximum floor surface temperature to 29°C, or to 27°C where floor tiling is proposed. In most living areas, it is suggested that 21°C will keep the temperature in the room comfortable, while bedrooms are set slightly lower (usually around 18°C).
The water that flows through a wet underfloor heating system’s pipes will vary between 35°C and 60°C, depending on heat loss from the building. The temperature you set the system at may vary between these, depending on the type of flooring you have installed above the pipes or wire layout.
Turning the temperature down by a single degree on your underfloor heating system could also help to keep it energy-efficient, while never compromising on the comfort of the room’s occupants.
How Does Underfloor Heating Work?

Once you’ve decided to install underfloor heating as part of your work project, the next step should be to make sure you know how it works. This helps you to make the most informed decision for your work and ensures the system you’re using is the most efficient one for your property’s needs.
A typical S-plan underfloor heating system works by evenly distributing heat throughout the flooring of a property. Often, a material such as screed will be laid over it to seal any potential air pockets, which keeps the heat distribution even and makes the system more efficient. The temperature is then monitored by a thermostat to make sure it is kept at a consistent level.
How the heat is distributed will all depend on which type of underfloor heating you have:
Electric Underfloor Heating
An electric system makes use of an ultra-thin wire that is then installed underneath the floor level. The wire is then heated, and the heat transfers outwards.
Wet Underfloor Heating
Wet underfloor heating systems are made up of a complicated pipe layout that can come in a number of different designs. These designs are created to ensure the most efficient and even transfer of heat in a room, though some designs may achieve this more effectively than others. Hot or warm water is then pumped through these pipes, which will also become hot and transmit the heat to the room through the rest of the floor.
You can use any central heating source in a property to provide hot water for a wet underfloor heating system. These include:
- Biomass boilers
- Combination boilers
- Condensing boilers
- Heat pumps
- Standard boilers
- Stoves
What Type of Flooring is Best for Underfloor Heating?
The best type of flooring for underfloor heating is one that makes the most of the potential heat transfer. Hard surfaces such as screed, stone, engineered wood, or ceramic tiles are the most thermally conductive and would therefore offer the best heat transfer. However, there are a number of other options you might want for your property that will also work.
Other flooring options that you may want to consider for your property once underfloor heating has been installed include:
- Carpets
- Linoleum
- Resin
- Vinyl
Caring for Your Underfloor Heating System

Once an underfloor heating system has been installed you should keep in mind how it will need to be maintained. This differs depending on which type of underfloor heating you have installed under your property. Hot water underfloor heating systems, for instance, will need to be regularly flushed out because sludge and rust can build up inside them over time.
To do this, you’ll first need a pump that’s suitable for your boiler. This needs to be fitted to your system so that it sends a flush of chemicals through the pipework and clears out any corrosion, sludge debris or rust. This should keep the system in its full working order.
Electric underfloor heating systems, on the other hand, should not need frequent servicing. However, we do suggest having them checked over by a specialist engineer so that you know your system is working to its utmost efficiency and is not in need of any repair work.
Contacting a Specialist Underfloor Heating Contractor
If you have been considering screed flooring for a planned work project and you believe the finished result would also benefit from an underfloor heating system being installed, contact our team at Screed It today. We’ll be ready to provide the wet system that suits all your needs, and can have it installed exactly as you need it underneath the floor coverings required by the terms of your project. We’ll also be happy to carry this out anywhere in the UK, so you may rest assured that you’ll never be out of reach of our service.
One of our staff members will be waiting to discuss your options when you get in touch with us. They will be able to help you make the best decision for your flooring, so you can feel confident in placing an order and arranging a date for installation.
Our Advice on Underfloor Heating and Screed
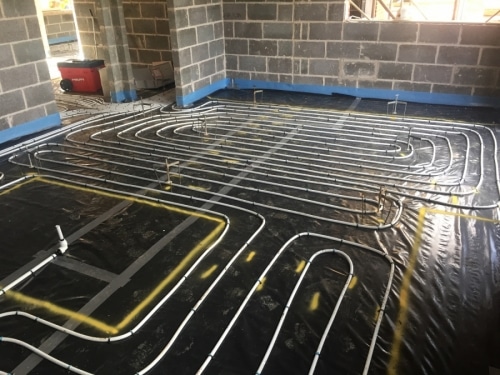
At Screed It, we understand the need to keep any work scheduled for a project as quick, efficient, and cost-effective as possible. That is why we’ve provided some professional advice on underfloor heating and screed, how the two should be installed together (including minimum and maximum levels of screed thickness), and what you can do to ensure best practice when carrying out the work.
What is Underfloor Heating?
Underfloor heating (UFH) is a method of heating any interior space by generating heat underneath the floors of the property. It can be used simply to warm up the floor or it may even replace radiator systems entirely and become the primary source of heat indoors.
When you install underfloor heating, you will normally have the option of two system types. These are electrical systems and water systems. An electrical underfloor heating system will use cables to generate heat, while water-based underfloor heating systems will pump heated water through a series of pipes underneath your top floor layer.
Installing UFH Systems Underneath Screed
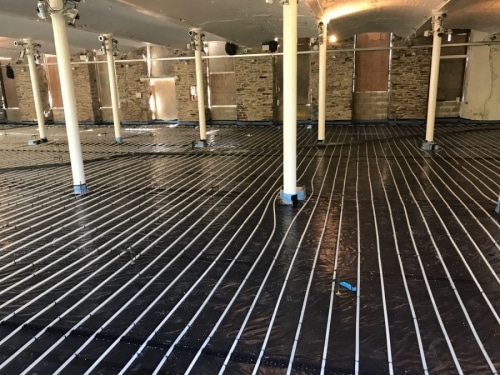
Starting from the bottom, a subfloor will consist of either a concrete slab or a beam and block which is then insulated by a waterproof membrane. This membrane should then be covered with a layer of thermal insulation. In most cases, this will either be polystyrene or mineral wool. There may also be occasions where it will be necessary to fit vapour insulation over the original thermal insulation layer.
After this, the underfloor heating pipes can be fitted. These should be laid on the floor evenly, avoiding sharp bends if possible (as water-based pipes will need to maintain a free flow), and set out in a loop to ensure an even distribution of heat. The pipes should be fitted to the underlay with clips.
Once everything is in place and prepared, it will then be possible to install the screed mix that’s been chosen for the floor. This will then be left to dry, and a flooring of the homeowner or contractor’s choice can be laid to cover it over. Some may also choose to leave the screed exposed, as a stylish floor finish.
What is the Best Screed for Underfloor Heating?
There are two types of screed that can be installed around underfloor heating. Neither can be considered “best” for an underfloor heating installation, as they offer the same advantages when installed correctly. However, when considering an installation, you should always take into account the type of screed being used in order to allow room for thermal movement and expansion in the pipes.
We have provided some more information on the two types of floor screed mix below:
Traditional Floor Screed
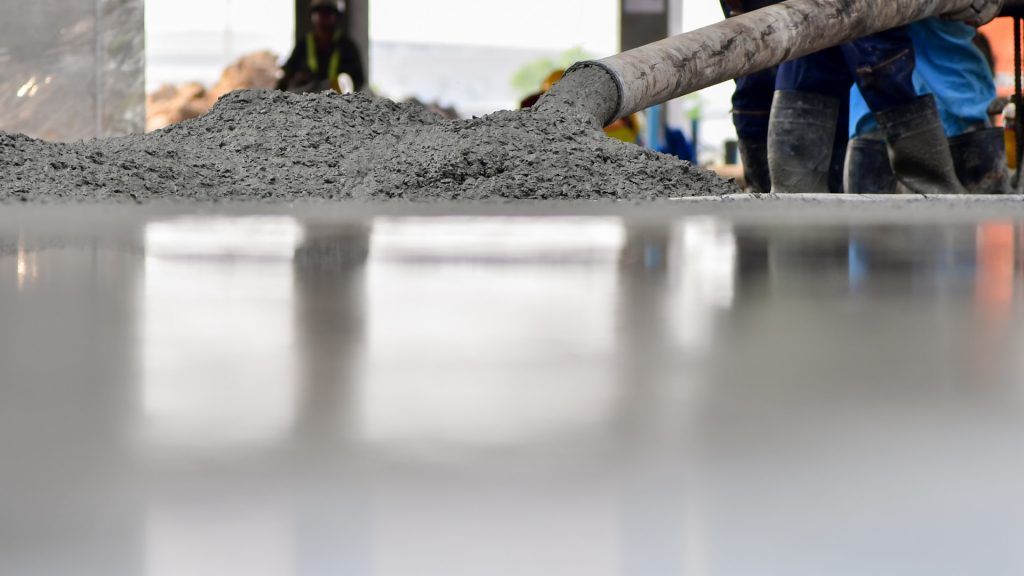
Traditional sand and cement screeds, also called “dry screeds”, are a mix of coarse sand and cement. The ratio of sand to cement may vary depending on the contractor, but the average is normally noted as a 4:1 ratio mix. It also needs enough water to reach the required consistency without getting so wet that it will produce more than a few drops of moisture when squeezed.
Drying times for traditional types of screed will normally range between five and seven days.
A traditional floor screed will need a minimum of 28 days before the heating can be switched on, and the UFH system should be run at a low temperature at first to let the screed heat up. This assists in completing the cure before the heating is brought up to its full running temperature.
Liquid Screed
Also known as “flowing screeds”, liquid screeds are often considered a faster, more efficient alternative to traditional sand and cement screeds. This is because liquid screed can be supplied to a building project and simply poured into the space it needs to be installed. From there, the compound mix will harden by itself and form a smooth, flat surface. This is why they are often called self-levelling screeds as well.
If you are looking to finish a work project quickly, liquid screed is often the best choice. It can often be walked on within 24 to 48 hours of being installed, though it will take longer to cure than traditional screed.
Underfloor Heating and Screed Depth
It is especially important to keep to the recommended thickness of a screed layer, as the depth of the pipe determines how effectively the UFH system will distribute its heat. The thickness of the layer also varies, depending on whether you are using traditional sand and cement screed or liquid screed.
Ideally, a traditional sand and cement screed will have a minimum thickness of 65mm and a maximum thickness of 75mm. No matter the measurement chosen, this should be consistent throughout the work to keep the heat distribution the same.
As liquid floor screed can be installed in thinner layers than traditional screed, the minimum depth of the layer can be as little as 50mm or 55mm.
Preventing Issues with Underfloor Heating and Screed
When installing underfloor heating and covering it with a screed layer, there are a few other points to follow to ensure best practice:
- You should ensure that the process takes installations that penetrate floors into account
- You should always be aware of the maximum temperature of the floor surface, particularly if you are planning to install tiles above the screed
- Insulating the primary pipework and the manifold assemblies is highly recommended
- You should also be sure to locate the manifold assemblies so that they are easily accessed
- The correct labelling should be applied to all features in a UFH system, in order to keep inspections and maintenance efficient
- Joints between the manifold and pipework should be accommodated above the level of screed for easy maintenance
- Manifolds should be located at an appropriate height above the floor, securely fastened to the wall
- All external doors and windows should be installed before any UFH system, so that the property is watertight and the system is protected from frost
- The spacing and layout of the pipework should be even, but may be reduced around the external perimeter of rooms to compensate for additional heat loss that often occurs in these areas. Insulation will need to be installed from the floor to the edge of the walls
Underfloor heating pipes can be laid out in several patterns. The most appropriate layout for any particular system should be confirmed by the manufacturer.
If you don’t have the necessary experience to install underfloor heating with a screed layer to finish, we would strongly recommend calling a specialist service to undertake the work for you. This ensures that the work is handled correctly and will save you time and money that might otherwise be spent ripping up the screed floor and uninstalling the system if it goes wrong.
Contacting a Professional Screeding Service
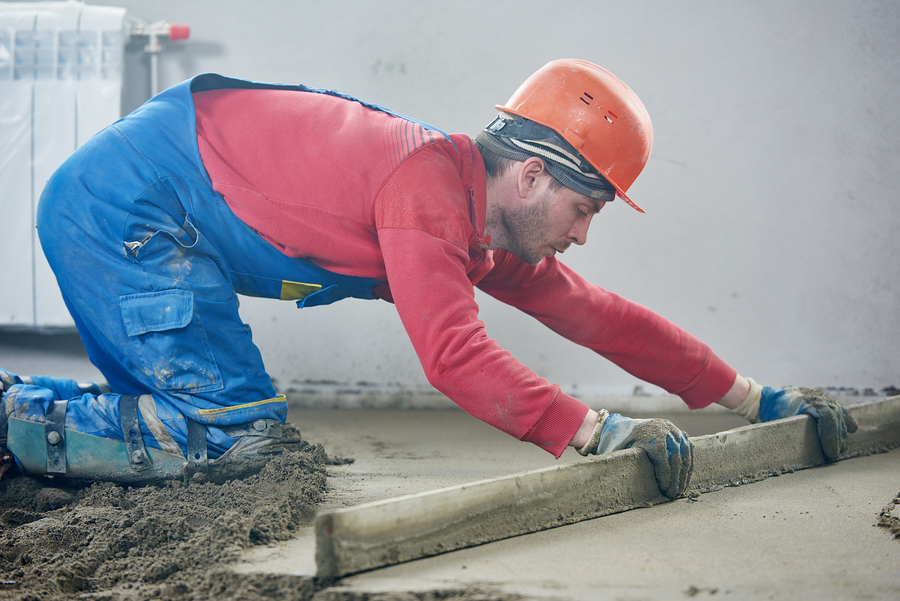
If you are in need of fast and efficient screeding and underfloor heating services to complete your work project, contact Screed It today. We’ll do everything we can to provide you with the wet UFH system that keeps any property at its most comfortable temperature, and can ensure an installation is carried out exactly as you need. We will then finish the flooring with a layer of screed that suits the needs of your planned work.
We’ll be happy to carry out this work anywhere in the UK, and one of our members of staff will be ready and waiting to discuss everything you need as soon as you get in touch.
An Expert Guide to Your Underfloor Heating System
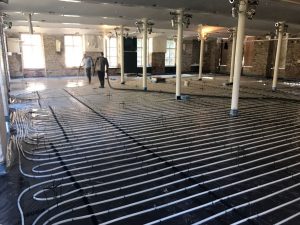
A popular feature for a property’s floor in the modern day is the underfloor heating system. At Screed It, specialise in providing building projects with underfloor heating, alongside traditional and liquid forms of screed.
We’ve also put together this professional guide on underfloor heating so that you can be fully informed before you decide if you’d like this feature for your property.
What is an Underfloor Heating System?
Underfloor heating is a modern system of central heating and cooling, using either electricity through a series of thin wires or hot water in pipes to evenly distribute heat through a property’s floor.
In many cases, the pipes and wires used in underfloor heating will be set out in what is known as “S-plan”, as this shape of system is familiar to both plumbers and electricians.
How Underfloor Heating Systems Work
When you’re considering installing a new feature in a property, you will naturally want to know how it works first, so that you can then decide if the feature is suitable for your project and intentions. An S-plan underfloor heating system works by evenly distributing heat throughout your flooring, often taking advantage of the lack of air pockets in flooring material such as screed in order to ensure this is achieved. The heat level is then monitored by a thermostat in order to maintain a consistent temperature.
How systems work to distribute heat will all depend on whether your underfloor heating is wet or electric:
Wet Underfloor Heating Systems
Systems that use hot water to transfer heat into a room will allow this water to flow through a circuit of pipes underneath the finished floor design. The pipe layouts will then become hot, allowing for the heat to be transmitted to the room through the rest of the floor.
Any central heating source may be used for wet underfloor heating, including:
- Standard boilers
- Combination boilers
- Condensing boilers
- Biomass boilers
- Heat pumps
- Stoves
Electric Underfloor Heating Systems
Electric underfloor heating systems have an ultra-thin wire that will be installed underneath your flooring. This thin wire then heats up, serving the same purpose as the underfloor heating pipe for a hot water heating design.
The Benefits of Having an Underfloor Heating System

For many homeowners, no one will have explained all the benefits of having an underfloor heating system installed underneath their floor finish. There are many advantages to having this type of system installed for your property, which we have listed here:
- They allow for increased energy efficiency, by regulating temperature and ensuring that homeowners can turn down the thermostat on their central heating
- Their energy-efficient nature means that more money is saved from energy bills
- They will still be fully efficient underneath any floor layer added on top, whether you choose to put down tiles, carpet or timber flooring
- Water varieties will only need a minimal amount of maintenance, in the form of a regular flush and pressure testing
- Underfloor heating minimises the amount of dust circulated in a property, making them more comfortable for those with allergies or asthma
- S-plan systems in particular can make a property feel more comfortable in terms of temperature, as the heat is evenly distributed across the whole floor
- Damp and dust are eliminated, making them more hygienic
- They free up space by removing the need for radiator systems
How to Flush an Underfloor Heating System
Owing to how it works, you will need to regularly flush out any underfloor heating system that uses water. Like central heating systems, these pipes may have sludge and rust build up inside them over a long period of time and will need to be cleaned out in order to be kept in their best working condition. When this happens, you will have to power flush your system.
The process involves fitting a pump (the type that is best suited to your boiler) to your system, before sending cleaning chemicals through your pipes. This should clear them of any corrosion, sludge debris or rust that may have been preventing the system from working properly.
We do recommend that this work is carried out by an experienced professional, in order to ensure that the flush is performed correctly and safely.
Underfloor Heating Costs
The costs involved when you have an underfloor heating system can vary greatly, especially when the installation and overall running costs are also taken into account. Depending on the size of the area you have fitted your pipes or thin electrical wires, as well as daily and seasonal usage, the price you pay for your underfloor heating may fluctuate over time.
This difference will be especially prominent during summer and winter months, as the running costs will be lower in the months where you can safely turn the system off without feeling too cold in your home.
Contact Us for the Best Heating System for Your Property

If you have been looking at screed flooring for your property and you believe that your work project would benefit from a hot water-based underfloor heating system as well, get in touch with Screed It today. We’ll do everything we can to ensure that your wet system is delivered and installed exactly as you need it, underneath your planned floor coverings. We can do this anywhere in the UK, so there is no need to hesitate when you need a heating system with a wet design.
One of our staff will be happy to discuss the best options for setting out your system as soon as you get in touch.
FAQs
Can Underfloor Heating be Left on All the Time?
As we are often subject to very cold winters here in the UK, it is advisable to leave underfloor heating on all the time during the colder months. However, the temperature it should be left on will depend on individual circumstances, including how often the heating system is used and how much activity there is taking place in the building.
Underfloor heating may also take several hours to warm up, so turning it down to a reduced heat rather than turning it off is considered best for your property. This will ensure that any interior is warmed up at a faster rate when temperatures drop. You shouldn’t need to do this during warmer months of the year.
Can You Put Furniture on Underfloor Heating?
While it is possible to put furniture on top of hot water-based underfloor heating, flat-bottomed furniture must not be placed on top of electric UFH systems. This is because they risk covering the heating mat or cable, which can restrict airflow to the floor. In turn, this may lead to thermal blocking or even to the cable overheating, which can become a fire hazard.
Will Underfloor Heating Raise my Floor?
Because both wet and electric underfloor heating systems are installed directly beneath floor finishes, it may impact on the height of the floor once the work is done. However, this will be unnoticeable, as the system can be fitted with a layer of tile adhesive, or even placed in the subfloor itself.
How to Screed a Floor

A common project to carry out on floors for work or home projects is to install a screed layer. This can be extremely difficult to do without prior experience and the correct tools to carry out the work, so it is important to have all the training and equipment necessary if you want to do the job yourself. A floor which is poorly screeded can easily become damaged later on, even to the point of breaking up and forcing you to begin laborious, expensive work again, so it is important to be well prepared before even beginning to prepare a floor for screeding.
Here at ScreedIt, we have many years of experience in installing high quality, durable screed floors for customers across the UK. As such, we know how to screed a floor step by step, and we can demonstrate this to our customers quickly and professionally. If you have been looking to screed a garage floor, kitchen floor or even the floor of a larger complex such as a warehouse building, we will be able to install it just as you need.
Get in touch with us today and we will be able to screed your planned floor to your exact specifications, using the latest tools and equipment to ensure that the project is completed to the highest standards.
How to Prepare a Floor for Screeding
Depending on the type of screed used and the size of your intended site, a number of factors about your installation can change. This can include the time it will take for your screed to finish curing, the thickness the screed will need to be poured at and how much it will cost overall to screed your floor.
Because of this, it is important to have a plan in place before your work begins. Be sure to have measured the area you are intending to screed, in order to start the project. You will also need to reinforce the layer your screed will sit on if you are intending to use unbonded screed, or expose the aggregate and apply a bonding agent if your screed is bonded. The layer should also be cleaned of all dust and debris before work continues, and the site must be proven to be watertight.
You may also need to mix the screed for a concrete floor, if you are intending to use unbonded screed. By adding polypropylene fibres into the mix and adding water, you will reduce the chances of your floor developing micro cracks over time.
When you choose to use ScreedIt to carry out your installation, you will not have to worry about how to prepare a floor for screeding, or how to mix screed for a concrete floor, as we can discuss what your project will require before beginning any work. Contact us today to learn what we can do for your project, including what we will plan for, pre-installation.
How to Screed a Floor, Step by Step

There is a several step process to installing a screed floor, which we have listed below:
1. Divide up Your Floor Area
To begin the process of screeding your floor, you will need to divide it into sections. At ScreedIt, we will provide our own dividers, but if you do not have these, it is recommended that you use long, straight pieces of timber that are cut to the height of the layer. Wet these pieces down so that they are easily removed after and divide the room into strips.
2. Apply a Layer of Screed
Spread out a compact layer of the screed mix on the section farthest from the room’s entrance, using a trowel to move the mixture and compacting it with a screed board or straightedge. Tamp the edges with a tamper to help complete the section.
This part of the process often results in one of the most common problems, which is poor compaction. To ensure that your floor is installed smoothly and correctly, you may wish to call a professional service instead. Call us and we will be able to send our dedicated, highly trained team to screed your floor to the standards needed.
3. Levelling a Floor With Screed

If your screed is not self-levelling (sand and cement screed), you will need to use a straightedge or a straight piece of timber to level the floor. Place it over the timber pieces you are using to divide the sections and push it forward, tilting it to use the corner as a cutting edge and moving it side-to-side in a sawing motion. This will level the screed layer.
If your screed is self-levelling (otherwise known as flowing screed, or liquid screed), it will already have an agent mixed in that will react when the screed is poured, causing it to compact by itself. This ensures that the level will already be smooth when the screed is completely cured.
To learn more about how to screed a floor with self-levelling screed, get in touch with us today. As a professional screed installation contractor, we have screeded many floors with self-levelling mixtures, so we will be able to answer any questions you may have.
4. Repeat the Process
Continue to screed your entire floor until you have filled all the sections available. Once this is done, remove the timber dividers and fill in the gaps left behind. Repeat this process until your entire floor has been screeded.
5. Float Your Screed
You will be able to remove some imperfections from the new screed floor layer as soon as it has been installed, and once again after the concrete has properly bled.
6. Cure Your Screed
How long it takes to screed a floor will partially depend on the size of the area screeded and the type of screed used in the project. In most cases, an average time of seven days is given for the screed to cure, if left undisturbed under a polyethylene sheet which is sealed at its edges. This may be longer if the temperature in the area falls below 10ºC in a 24-hour period.
When you come to us to install your screed floor, you will find that our liquid screed in particular does not take as long to be cured, and can be walked on just 24-48 hours after it has been poured. To learn more about how long it takes to screed a floor, either with a traditional screed or a liquid variety, contact us today.
7. Let the Floor Dry
After the floor has been cured, it will still need time to dry. Avoid letting vehicle traffic onto it and avoid installing any other layer of flooring on it for at least three weeks. Heavy traffic in particular should be avoided until all installations are complete.
On average, a screed floor should dry at a rate of 1mm per day. For more information about how long it will take to have a complete screeded floor, call us today and one of our trained members of staff will discuss the process with you.
How Much Does it Cost to Screed a Floor?
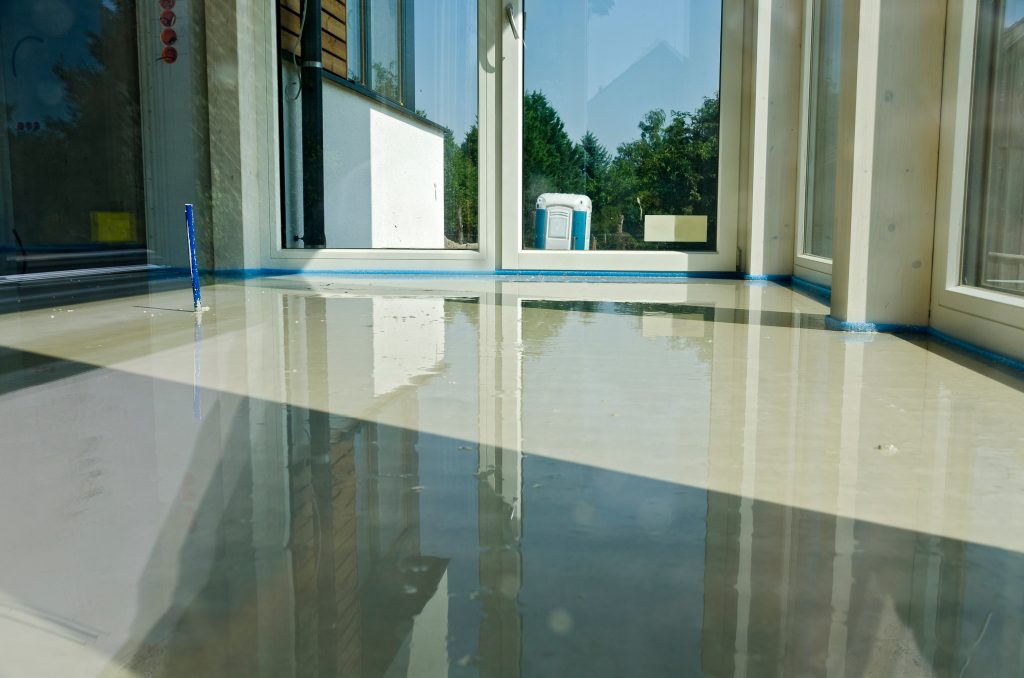
How much you need to screed a floor depends on several factors, from the price and quality of the screed used to the size and depth of the floorspace it is installed in. As the factors vary, it can be difficult to provide an exact price.
On our site, you will find our service for a quick quote on any screed flooring you wish to have installed, meaning that you will not have to put an estimate on the price of your new floor. If you have any more questions about how much it is to screed a floor, call us today and we can discuss the features of your property before you place your order.
Contact the Professionals
It can cost you time and money to attempt to screed a floor if you do not have the proper training, equipment or mix. If the process goes wrong, this can delay the installation and means that you will lose money from your work budget trying to get it fixed.
In order to avoid this, it is highly recommended that you get in touch with a professional screed installation service, to ensure that you are getting a quality floor that will last, no matter what you need it for.
Get in Touch With Us

If you have been looking for a fast, professional service to screed a floor for a work or domestic project you have, then contact ScreedIt today. We have years of experience in this industry and we love what we do, so we want our customers to receive the best of what we have to offer. That is why we do everything we can to keep every floor we install to the highest standards.
Get in touch with us today and we can discuss the specifics you need for your floor, before we begin our work.
Could rapid drying times be just around the corner?
There have been a number of notable research and product development achievements over the last decade which have shaped the screeding and underfloor heating markets. Largely speaking we are an industry driven by speed, precision and quality, fuelled by clients who need flat and flawless floors, fast.
Drying (or curing) times have been top of the agenda for a long time now and any manufacturer capable of bringing to market a product which can successfully draw the moisture out of screed, without affecting the quality of the finished product is sure to become the number one choice for contractors worldwide.
Speed is in the driving seat
It’s fair to say that while there are other variables in the product development mix (like sustainability and cost efficiency for example), it’s most certainly speed that’s in the driving seat.
Speed of installation and speed of drying are the two magic ingredients to laying screed. As a contractor, we can facilitate rapid effective installation by employing the best installers and using the highest quality materials, but when it comes to fast-drying, that’s down to the manufacturers.
Are we on the cusp of a drying time revolution?
Word on the grapevine is that one of the UK’s leading screed manufacturers is on the brink of bringing to market a resin primer capable of making screed ready to receive floor finishes after only around 3% of its moisture has evaporated.
Typically speaking a liquid screed is 97% – 98% water and cannot be covered until moisture levels are below 75%. If we’re talking time, homeowners, self-builders, housebuilders and national contractors will only have to wait one to two weeks before furnishing their new floor, compared to the usual two month wait time.
That saving of around six weeks could drive forward refurbishment and build projects at a serious pace, and we all know that in the construction market, time is money.
The new resin primer has been independently tested by two external laboratories and has been passed to the relevant accrediting bodies before being introduced to the market. Watch this space.

